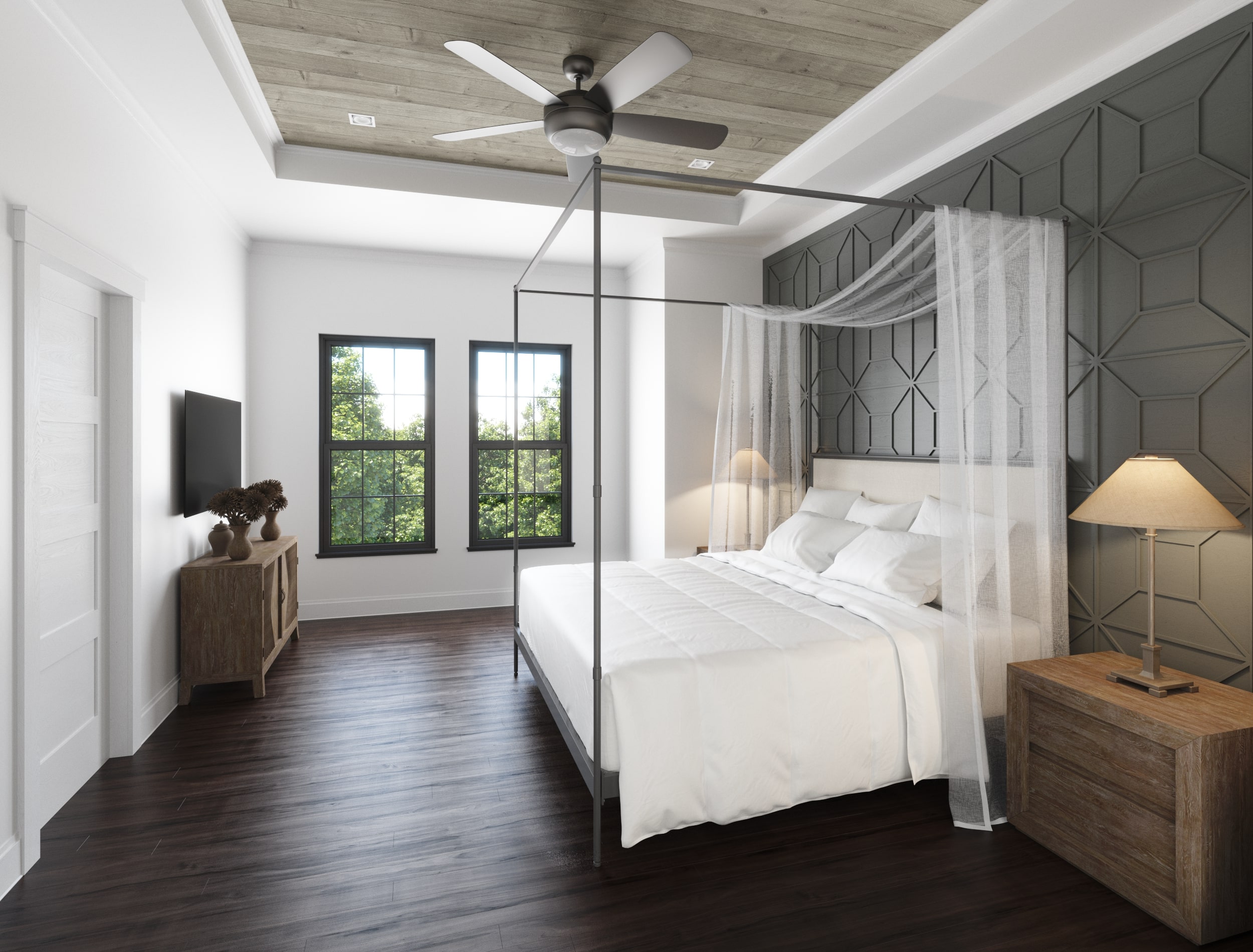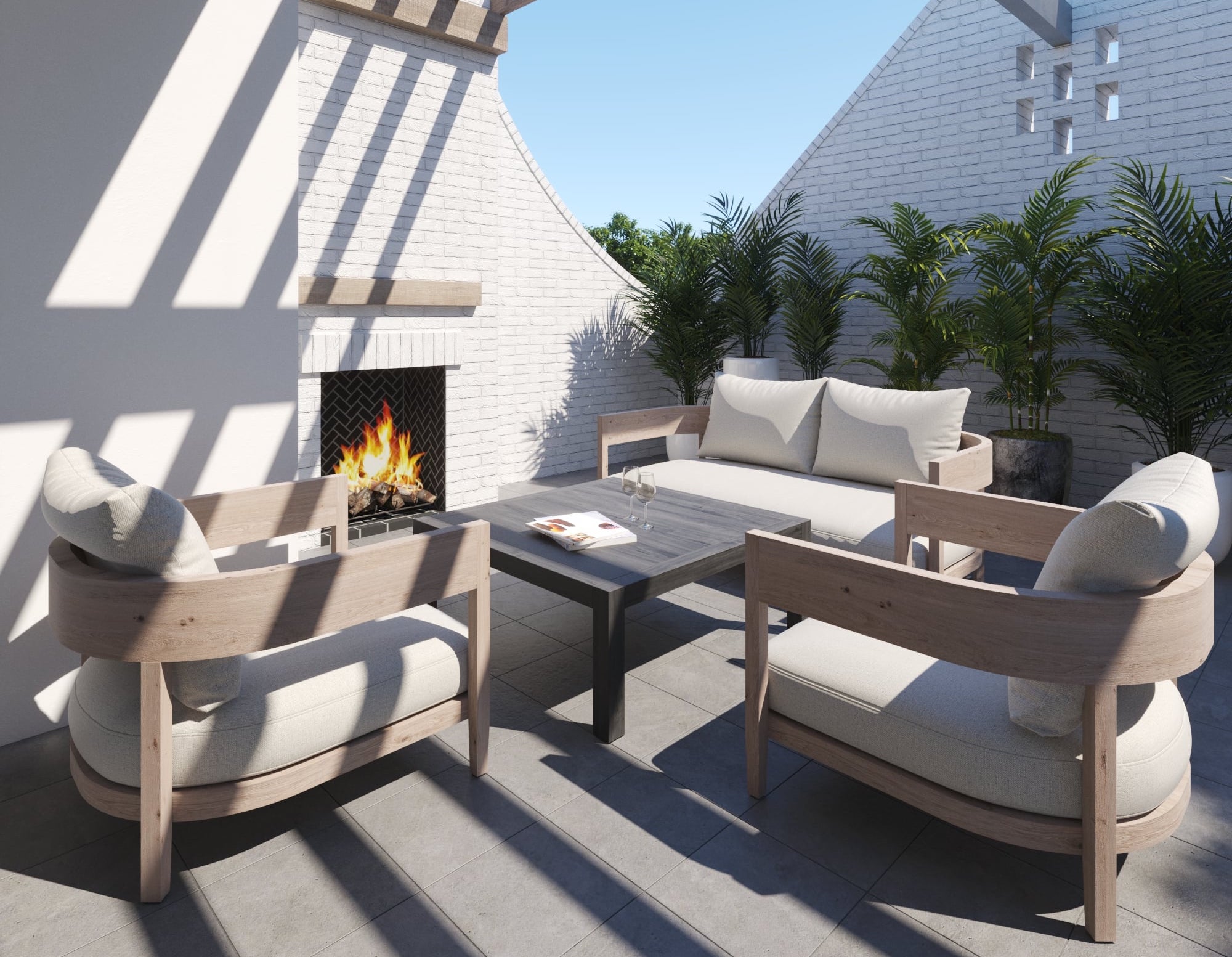
The Ardyn
4 BR | 3 FB | 2 HB
Heated 2931 SF • Outdoor 449 SF • Total 3380 SF • Plus Courtyard 235 SF
The Ardyn home floor plan is 2931 square feet with a private screened porch, roof top terrace, a balcony and an outdoor courtyard. This four-level townhome with elevator included offers 10’ ceilings on level 2 and 3 with 3 bedrooms, 3 full baths and 2 half baths with 4th floor media room and library adjacent to open dining and living spaces. The first level is accommodated with an attached 2-car garage and one bedroom with full bath and walk-in closet. The second level offers a gourmet kitchen with walk-in pantry, powder room and a breakfast bar facing a screened in porch. The kitchen opens towards a spacious dining and living space with a connected library room. The luxurious master suite located on the third level is fashioned with a large walk-in master closet and conveniently located next to the laundry. An additional bedroom with a full bath and large balcony is located on the third level. This home is an entertainers delight with a media room, wet bar, powder room and roof top terrace all located on the fourth level.




